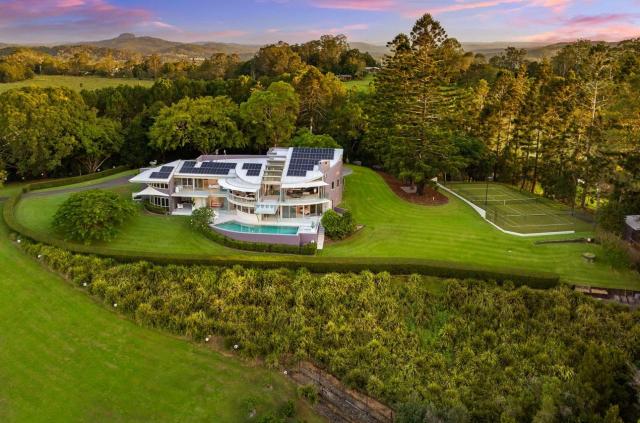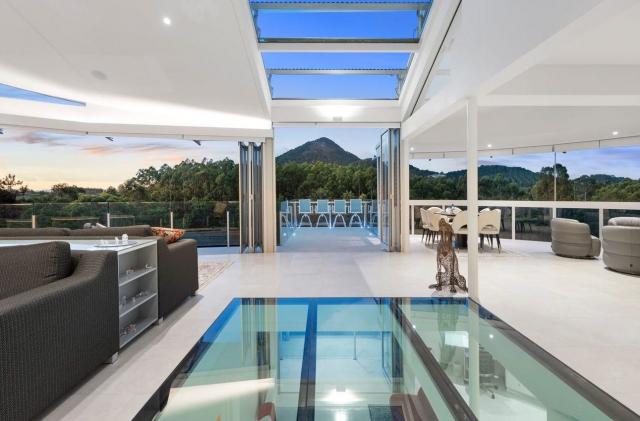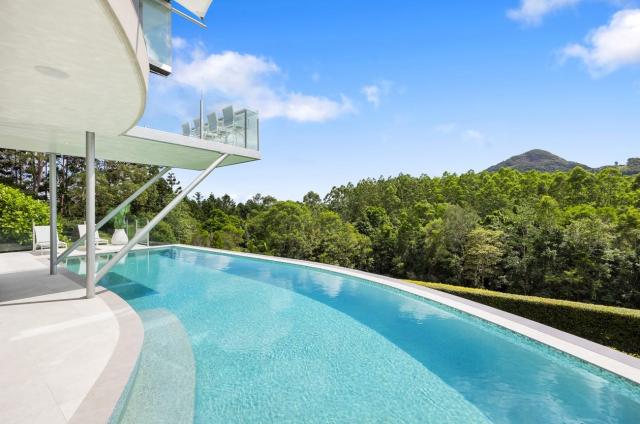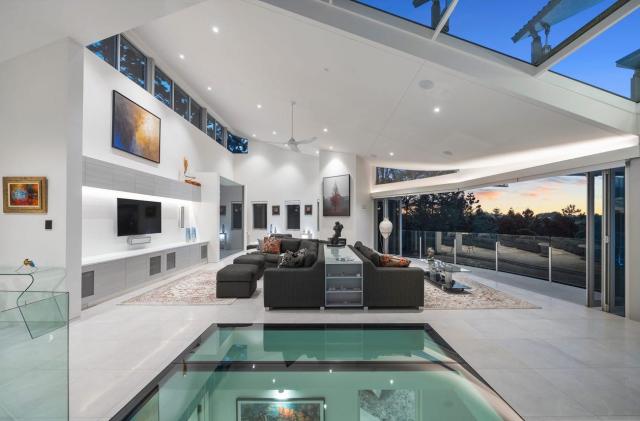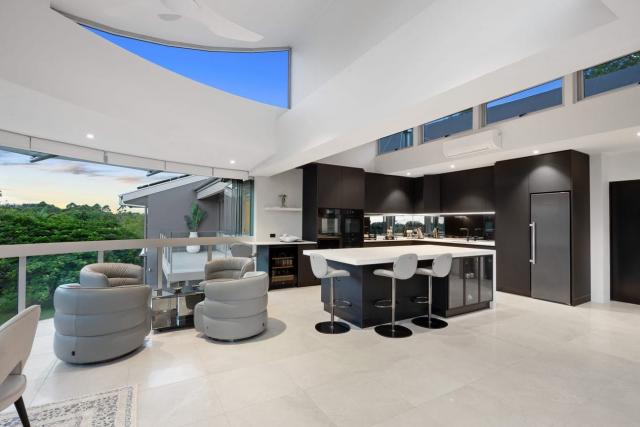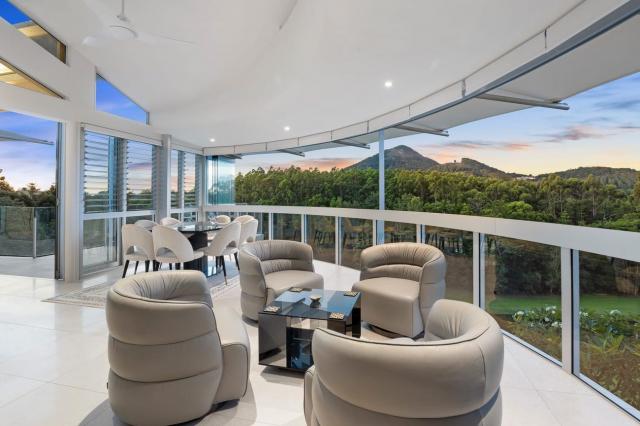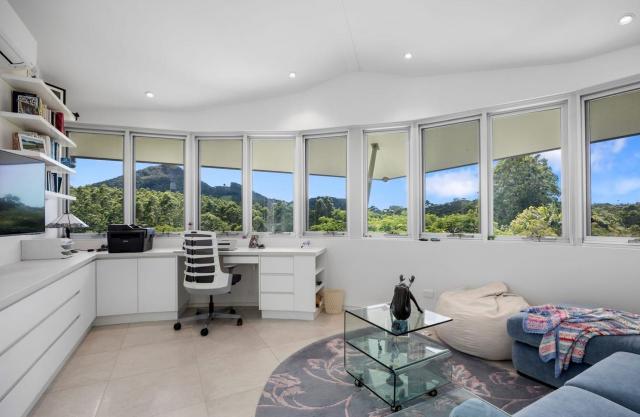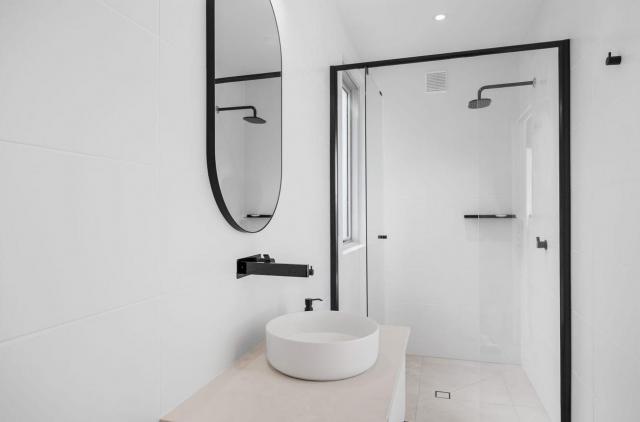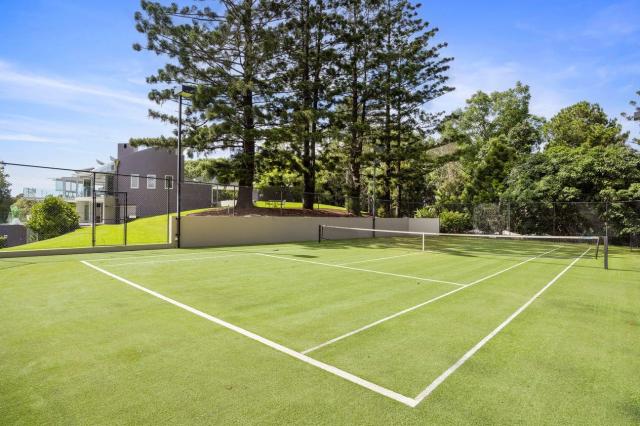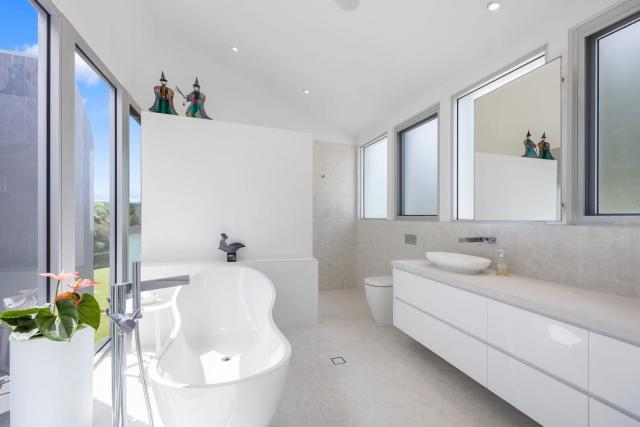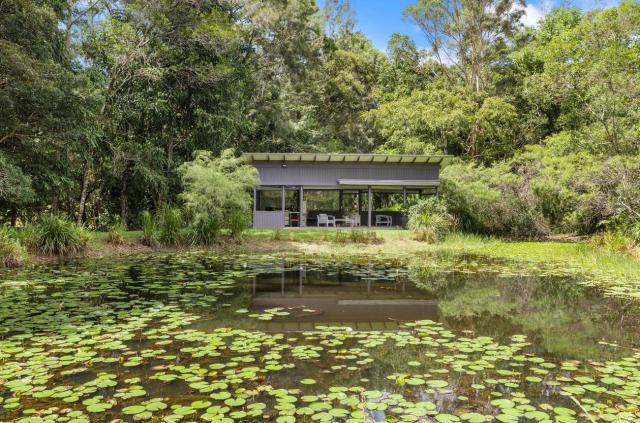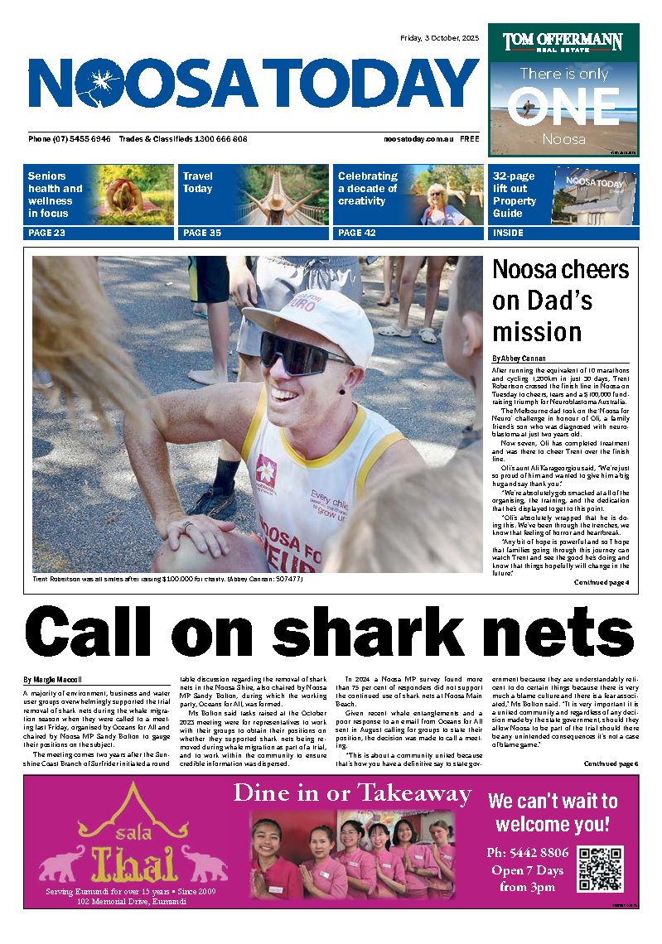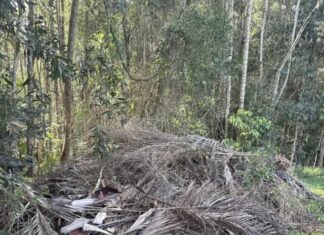A flawless Noosa hinterland property boasts everything you’d expect in a high-end property. Bluechip location, lush and elevated land, breathtaking mountain views, and a residence that embodies beautiful design, elegance, and technology enabled 21st century living.
The three-bedroom, three-bathroom, four-car house on 10.38ha at 51 Longhand Rd, Eumundi, is for sale by tender closing 18 April with Kess Prior and Jeanette Catalano at Hinternoosa.
The 2004 executive residence, immaculately renovated over the past year, would equally suit executive or family living.
Premium quality is evident throughout, from the Control 4 Home Automation system and C-bus lighting to the stunning use of glass to capture the incredible outlook to Cooroy Mountain.
Ultra-modern and secure living is assured courtesy of nine smart TVs, security cameras, surround sound in every room, alarm system, intercom, and electric gates.
The upper level lends itself to entertaining, with an open-plan internal living space complete with custom-made lounges to seat 12, and a retractable roof, a covered balcony and floating cantilevered viewing deck.
An immaculate new high-spec kitchen features a butler’s pantry, built-in microwave, double ovens and steamer, gas and induction cooking, stone benches, two LIEBHERR refrigerators, plus Vintec wine and condiments fridges.
A spacious home office and deluxe main bedroom suite are also on this level.
The bedroom features dual walk-in robes, private balcony, and luxurious ensuite with twin vanities, free-standing bathtub, and double shower, all with top-of-the-range fixtures and fittings.
The lower level boasts two bedrooms with new ensuites, family room, study, a storage area that would suit a wine collection, and a dedicated home gym space.
The gym or office/study spaces could easily be converted should you require more bedrooms.
A terraced patio extends across the full width of the residence, and a 12-metre suspended pool curves around the home’s stylish semi-circular edge.
Accessed via a circular tree-lined drive, the gently sloping 10.68ha property includes about one hectare of manicured lawns around the house, four fenced paddocks, and tall timbers.
Known as the ‘lounge room in the forest’, the council-approved conference centre comes with fans, air-conditioning, electric blinds, Wi-Fi, wood fire, and an outdoor barbecue/kitchen area.
A creek meanders through the property, with timber bridges and a seating area for spotting the resident platypus.
Further features include a picturesque dam, day/night tennis court, solar power with battery storage, and 10m by 6m shed with toilet.
There is even a Gympie messmate tree plantation, orchard and herb garden.

