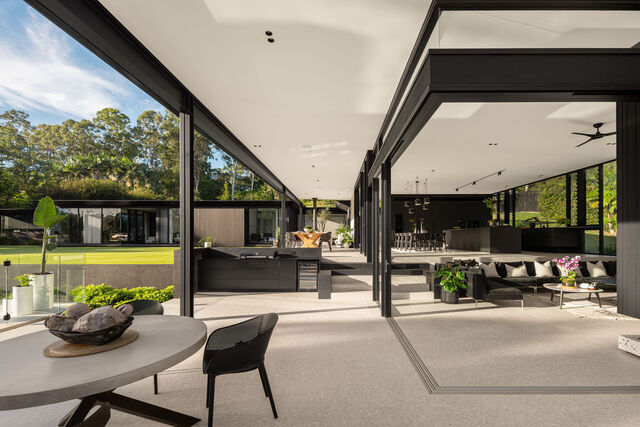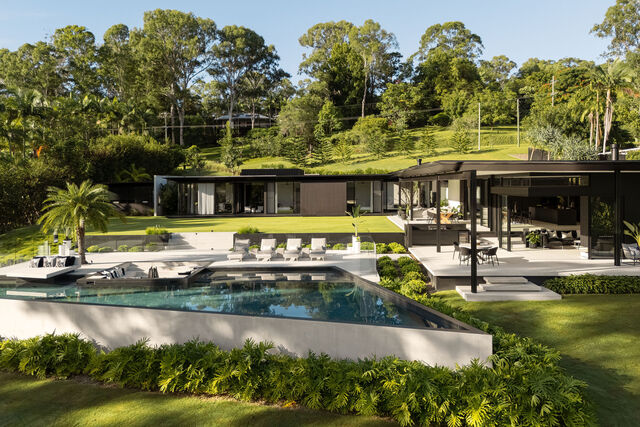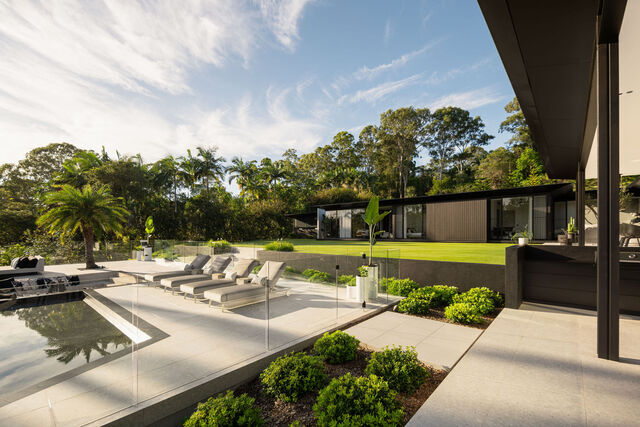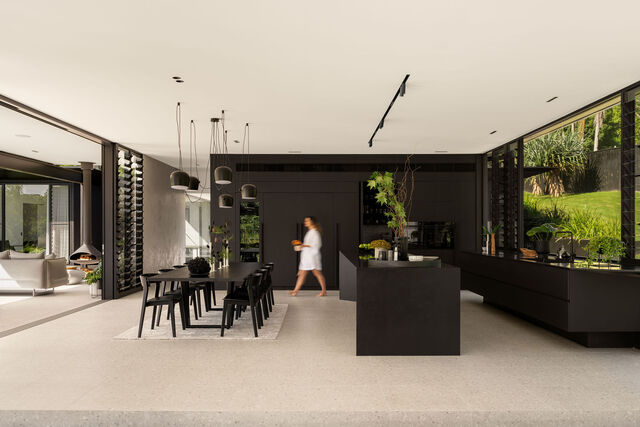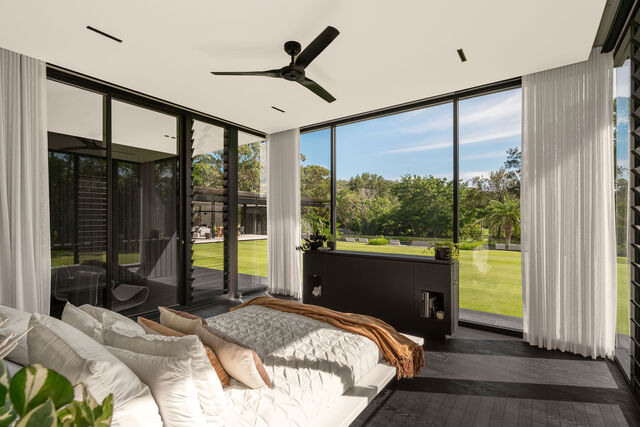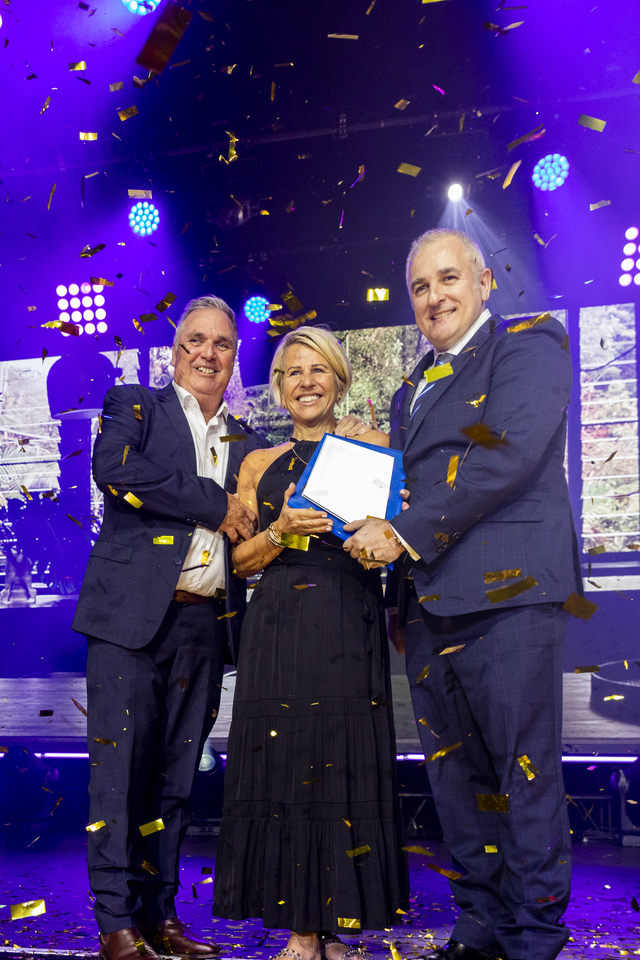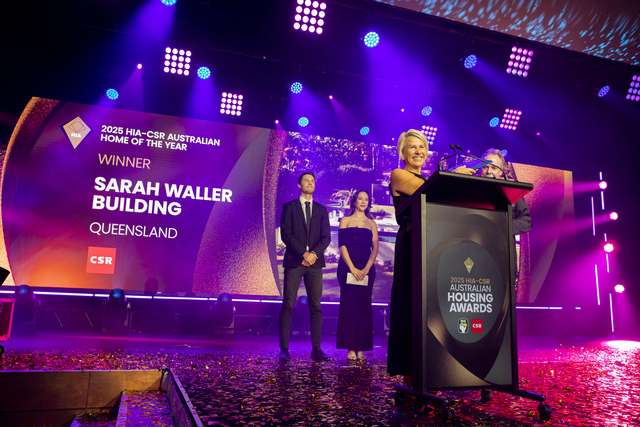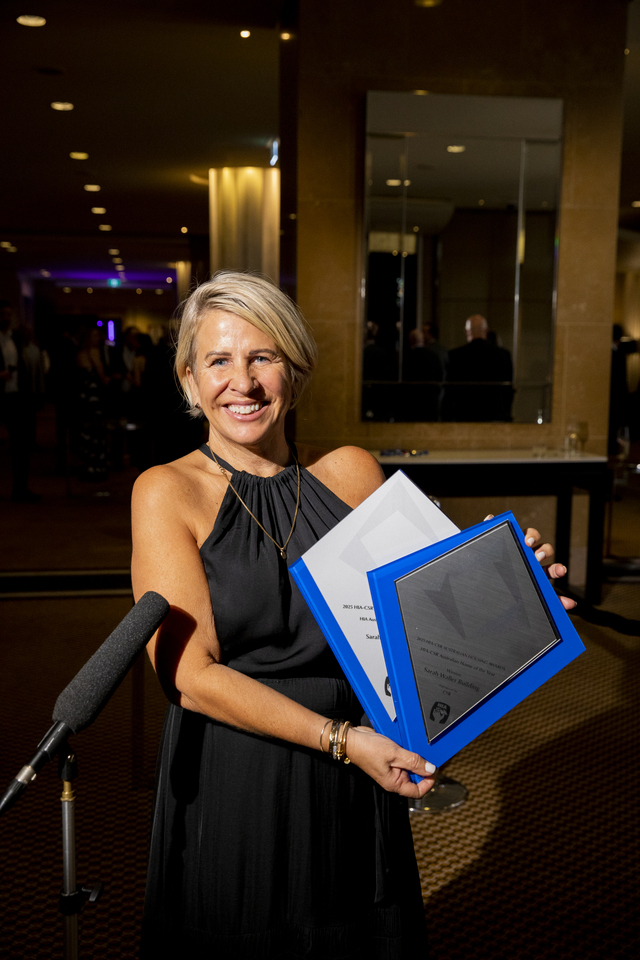A Noosa hinterland haven has won the 2025 HIA-CSR House of the Year for architect-builder Sarah Waller.
Held in Melbourne, the award win recognised the integrity in both design and construction for the Blackwood Doonan project.
“What an honour,” Sarah said. “This recognition means so much.
“It was incredible to be surrounded by so many inspiring projects and talented teams … an industry that truly celebrates craftsmanship and collaboration.
“We’re beyond proud to share that our Blackwood project took home Australian Custom Built Home … and the ultimate honour, Australian Home of the Year.”
What an honour Blackwood Doonan has been awarded Australian home of the year at the 2025HIA-CSR Australian housing awards.
Designed by Sarah Waller Architecture and brought to life by the construction team Sarah Waller Building, this project is more than just a home.
“It represents years of hard work vision and pushing myself to new heights in both design and execution,” Sarah said.
“To be acknowledged at this level is incredibly special.
“Personally, it’s a full circle moment, from growing up on building sites with my dad in the UK to now leading both the design and construction of a nationally recognised home here in Australia.
“It’s a proud reminder of how far this journey has come. Thank you to my amazing team, consultants, trades and everyone who helped bring Blackwood to life. This award is for all of us.”
As both an architect and licensed builder, Sarah relishes this rare combination that allows her to bring a project from concept to completion with precision and clarity.
Born into a family of builders in the UK she inherited not just a deep respect for craftsmanship but also the stamina and exceptional organisational skills that defines her work today.
With a background in hands-on experience and a passion for refined modern design, Sarah leads each project with a calm confidence and relentless eye for detail.
“From the outset, Blackwood was envisioned as a retreat a place of clarity, calm and quiet strength.
“As the architect and builder, I had the opportunity to carry this vision from concept through to construction and ensuring that every element aligned with the original design intent.”
Set within the lush Noosa hinterland, the home was designed to sit gently on the land – not to dominate but to belong.
The first impression is intentionally bold: An off-form concrete wall paired with black timber cladding to create a sense of privacy and permanence.
Yet behind this solid facade lies a whome that’s deeply connected to its landscape – open, light-filled, and sophisticated.
“Designing Blackwood was about more than creating something beautiful. It was about creating a lifestyle … a daily experience of space that feels grounded and considered.
“The site orientation informed every decision. I wanted each room to have a direct relationship with the outdoors, whether it’s morning light reflecting across the pool or long uninterrupted view across the golf course.
“Every space is designed to feel connected to nature while remaining protected and private.”
The layout of the home is anchored by a 21m pool, positioned centrally and visible from all the key spaces.
The pool reflects light and creates a tranquil rhythm through throughout the day.
“Materials were key. I chose concrete, timber and glass – not only for their aesthetic value but for their honesty and longevity.
“The concrete brings a sense of strength and coolness. The timber offers warmth and texture, and the glass allows for light views and moments of reflection.
“The result is a home that feels solid yet soft, luxurious and grounded.”
Being able to manage both the design and the build gave Sarah control over the detail detailing – something she cares deeply about.
Every junction, line, and finish was resolved to support the broader architectural language of simplicity and precision.
It’s the small, consistent decisions that shape the feeling of the whole.
Blackwood is a personal milestone for Sarah. It reflects her commitment to modern Australian design, to craftsmanship and into creating homes that respond to their environment with sensitivity and strength.
“It’s a place I’m incredibly proud of, not just because of the awards or recognition, but because it represents everything I believe architecture should be.”
After taking out the Queensland award, HIA Sunshine Coast’s Will Wilson was hopeful the house would do well nationally.
“This is not just any award,’’ he said. “This is the award.
“I could tell during construction how good it was going to be.’’

