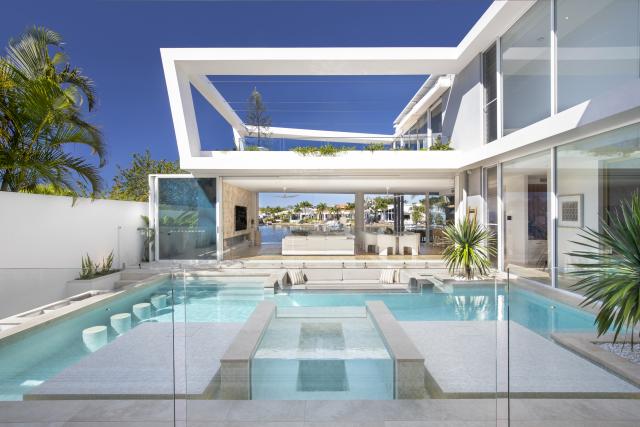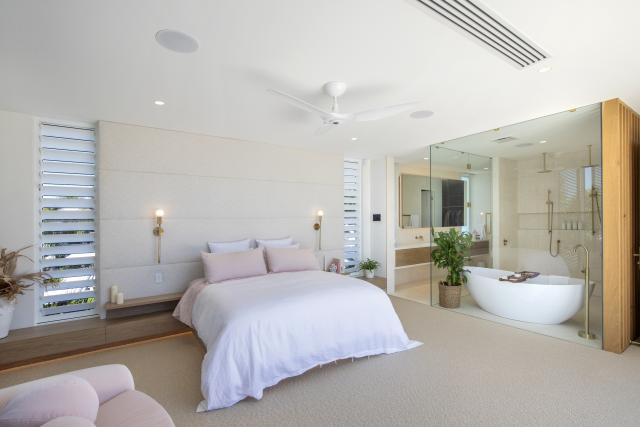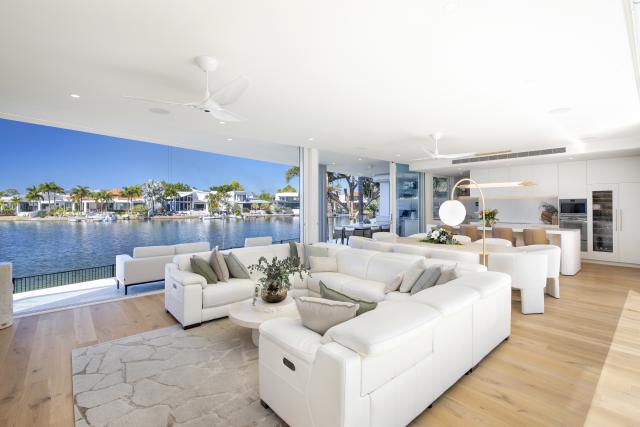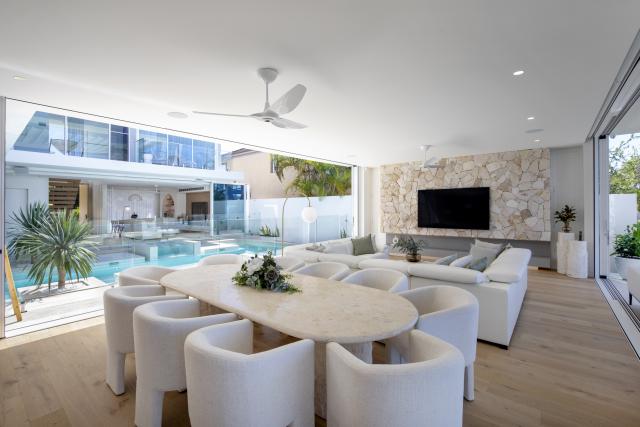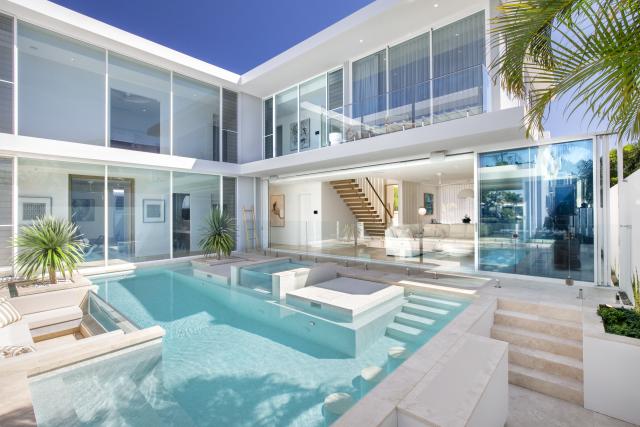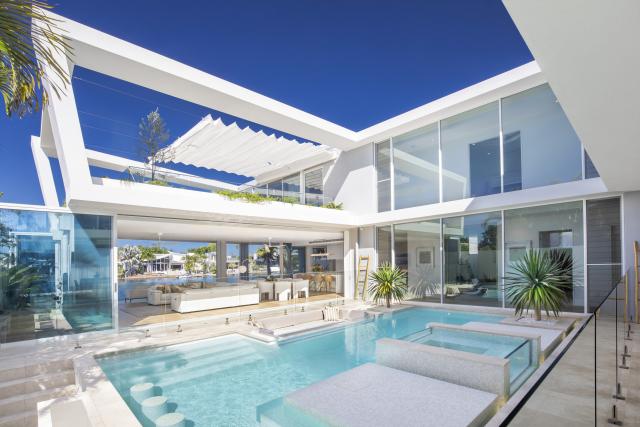
Erle Levey
Chris Smith has completed some amazing houses in the 27 years he has been in the building industry.
Now he has taken out a major Master Builders Sunshine Coast award for a stunning Noosa Waters home.
And the five-bedroom, five-bathroom waterfront house with pool is up there with the best of them.
Chris Smith Construction took out the Individual Home from $3 million up to $10 million category with Saltwater at the 2023 Housing and Construction Awards, held at Caloundra Events Centre.
Chris, who has been operating for the past 15 years as Chris Smith Constructions, said he was impressed by what designer Chris Clout managed to fit into the constraints of the property.
“It has the perfect aspect, catching the morning sun in the kitchen and with long water views.
“The pool comes with everything – spa, swim-up bar and good interaction with the games room.
“They all face north… they are certainly well positioned.’’
What surprised Chris was the amount of usable area on the top deck – the way it opens out and the appeal of the sunweave sheers that form the shade to the roof.
The challenge for the build was the amount of concrete formed, and the amount of different finishes throughout the house, then incorporating it all together.
Chris Clout designed the house as the owners had specific requirements to use it as a holiday house.
When in town they wanted to be able to accommodate their immediate family and be as low maintenance as possible.
As you walk through the front gate you see the extensive use of knotwood aluminium on the custom-built garage door, fences and screens upstairs.
The large chandelier in the entry void has been the talking point of the street with its prominent position and the way it lights up the brass rods used on the staircase to form the balustrade.
Engineered timber flooring has been used downstairs for low maintenance, and carpet upstairs.
To the left of the front door is the first of the lounge rooms and custom bar and card table area.
To the right is the laundry, gym, office which leads into the kitchen and butlers pantry then the second of the lounge rooms and outdoor barbecue area.
To access upstairs there is a custom lift or you can take the stairs clad in the same timber flooring as the bottom level.
Upstairs to the left is a guest room sectioned off from the walkway with a floor-to-ceiling sliding door and also has an ensuite complete with stone free-standing bath.
To the right are three more bedrooms all with ensuites and different feature tiles in each and beyond is the expansive main bedroom, ensuite and robe which overlooks the canal.
There is also a separate door which leads out to an outdoor entertaining area/yoga room complete with sunweave sheers that form the shade to the roof.
The whole house is fully automated with the latest technology in Control 4, being able to control lights, fans, automation, speakers, air-conditioning, security, and intercom all from the touch of a button.
The pool has everything you can imagine all in one space with a heated spa elevated with 40mm thick perspex, in-floor cleaning, daybeds, sunken lounge and fire pit, swim-up bar with sunken stools in the water.

