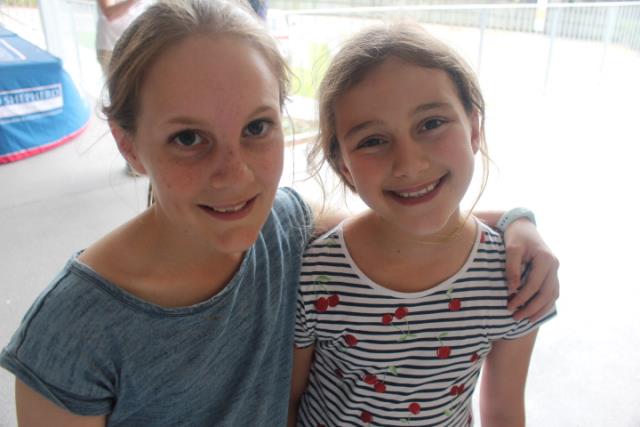Commuters on Eumundi Road have spent most of the year watching major new facilities emerge near the entrance of Good Shepherd Lutheran College in Noosaville.
An extension of the Good Shepherd Lutheran Hall, well known to many in the Noosa community, into a complex of facilities called the Worship and Ministry Centre, is an exciting new provision which will be utilised by both the local Lutheran congregation and the college.
After five years of planning and developing this joint venture, construction work began in January. And on Sunday afternoon, 28 November, it all came to fruition when the Lutheran Bishop of Queensland, Pastor Mark Vainikka, officially opened the new facilities, including a rite of dedication.
After the service, a special plaque was unveiled by the chair of the congregation, Matt Bartholomaeus, assisted by the chair of the college’s governing body, Chris Roche.
Noosa’s resident Lutheran pastor, Rev Mark Hansen, said, “Our local church identified five purposes they need to fulfil as a Christian congregation: worship, fellowship, discipleship, evangelism, and ministry. These became the basis for the development of the new facilities.”
When the congregation received a generous bequest from the estate of two former members, Carl and Erna Holtz, the new building complex became a possibility. It soon emerged that even more could be achieved through a partnership with the local Lutheran college.
College principal, Anthony Dyer, said, “The college used the congregation’s multi-purpose hall a great deal during the extended school day and we are looking forward to the new facilities providing extra enhanced spaces that will support a wide range of existing and new college activities”.
The new facilities feature a dedicated worship space with a seating capacity of 250 people and a flow over area into the adjoining hall for many more. In addition to weekly congregational worship, this space will be used on a regular basis during the week by the college for daily chapel worship services. There are also rooms for church youth and educational activities as well as a playgroup. A terrace verandah adjoining the renovated hall area will provide room to host fellowship events, morning and afternoon teas and lunches. There is also a new and spacious kitchen for catering purposes. As part of the complex there is also an administration area providing workspaces, confidential offices, meeting rooms, a church library as well as storage and amenities.
David Nivala, a congregational member centrally involved in the planning and building of the facilities said, “The design and execution of the sanctuary furniture and artworks were mostly the work of local people, members of the congregation as well as local businesses.”
The architectural design and work supervision for the building were provided by Ken Down Architects and Aspect Architects and Project Managers and the builder was NCM Constructions.
Pastor Hansen said, “We conduct worship services every Sunday morning at 9.30 and we always welcome visitors and locals who would like to worship with us and share these fine facilities.”











