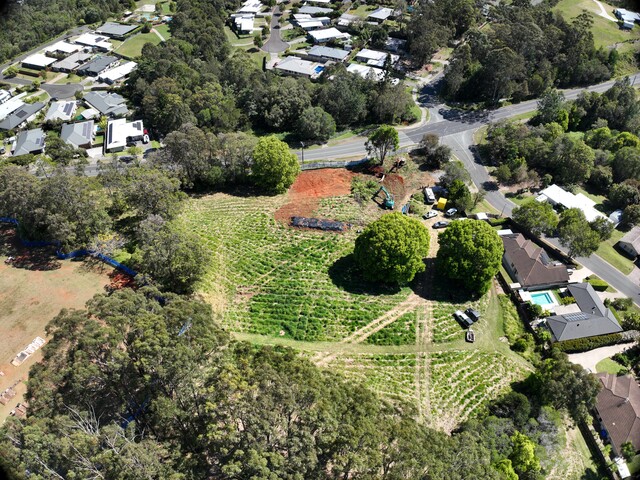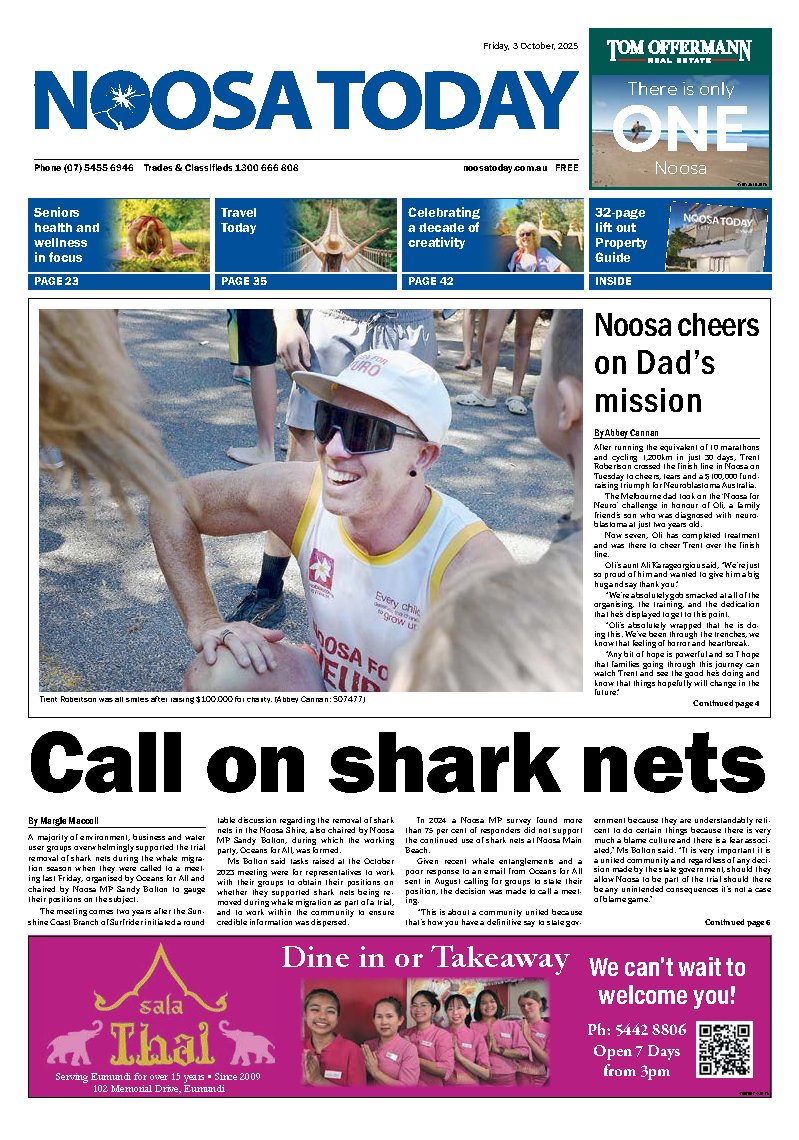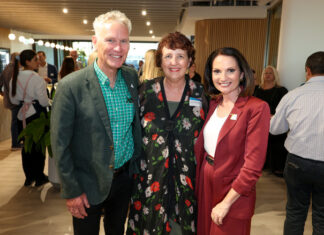Community Consultation Concern
In a Confidential – Disposal of land for community housing, Noosa Council resolved on 16 May 2024 to dispose of the proposed Lot 1, 62 Lake Macdonald Drive, Cooroy to Coast2Bay.
Council resolved, 20 January, 2025, that “any process to consider the future uses of the remaining two sites should consider investigating options for the sites, including open space, cultural heritage, housing, community uses, landscape and amenity and other land use planning matters, and ensure this process involves community consultation;”
The public question, “What are council’s plans for the community consultation for future uses of Lots 2 and 3 of this subdivision at Lake Macdonald Drive Cooroy?” at the Ordinary Council meeting in May received a response from Director Strategy and Environment that “No Community Engagement and Communications plan has been prepared as yet for consideration of proposed Lots 2 and 3 as council is focussed on current project priorities and focussed on Lot 1. . . . With resources and priorities focussed on other projects, consultation on future lots 2 and 3 is unlikely to formally begin in the next 12 months.”
To a further public question regarding to whom community referred in community consultation, Director of Strategy and Environment stated that “Prior to the development of Lots 2 and 3 or even the commitment of their future use, Council will consult with the whole community. This would include targeted consultation with the adjoining residents and the immediate Cooroy neighbourhood, however it will also take into account the whole Shire and the needs of the Noosa Shire Community. When the time comes there will be a range of communications used to share information and garner the views of the community.”
Work commenced on the 62/64 Lake Macdonald site on 4 September, 2025 includes remediation and subdivision. As part of the subdivision, infrastructure including water, sewerage, power, telecommunication and access road will be developed for the three lots making all lots housing ready.
Planning documents to support the operational works provide for housing across the three lots:-
Covey and Associates – Water Supply and Sewer Network Analysis Date August 2023 (This document was not available till this year and has not been updated)
Page 2 Water network analysis
2.1 Demand
For this assessment, the equivalent persons (EP) was determined based on 100 units within the development. The development proposes 90 x one and two bedroom units and 10 x three-bedroom units distributed equally over the three lots. It is assumed that these units will have a maximum of two storeys.
The assumptions used to calculate the total EP were as follows (based on Unity Water’s Net Serv Plan (2019)
– 2.64 EP per detached dwelling or three bedroom unit
– 1.77 EP per one to two bedroom unit
Based on these assumptions, the total demand for the development was 186 EP.
Appendix D of this document provides a Services Advice Notice which states 100 Dwellings development on 1 into 3 subdivision
Further information in this appendix covers the developer providing reticulated water to all 3 lots within the subdivision etc and reticulated sewerage to all 3 lots within the development. This is Council providing all the infrastructure to have the three lots housing ready.
Covey and Associates Engineering Services Report April 2025
Page 1
2.3 Potential Land Use/ Development Potential
The land parcel will be divided into three (3) community use lots (1) balance lot, including associated road and drainage reserve. The balance lot will be provided as a provision for future expansion of the Cooroy Cemetery that currently operates on the adjacent land. The ultimate case for the development utilised for engineering design is a maximum expected yield of 130 units with a mix of one, two- and three-bedroom units spread across the three community use lots. It is assumed that these units and/or buildings will have a maximum of three storeys.
Council’s Senior Strategic Planner Strategy and Environment said that in planning one has to plan to maximum capacity and that building in Cooroy can only be two storeys according to the Noosa Plan. All it takes is an amendment to change building heights in Cooroy and staff are already working on the next amendments to the Noosa Plan. The lots are referred to as Community Use lots because the zoning is Community Facilities.
Our Mayor Frank Wilkie’s media release celebrated the receiving of grant funding from the Queensalnd Government Residential Activation Fund (RAF) of $4.1 million. With the cost of the remediation and subdivision being approx. $6million, this grant will greatly assist with the cost of this development which is of benefit to ratepayers. The RAF supports the Queensland Government’s plan to build one million new homes by 2044. The fund is to accelerate delivery of the critical infrastructure that is fundamental to getting more homes built sooner. Our Mayor said Stage One will deliver 25 homes on land that could support potentially another 60 dwellings, subject to further community consultation on the mix of uses on the site. The grant is to provide infrastructure for housing. Stage One refers to lot one and the remainder of the land is divided into two separate lots so our mayor is indicating that the 25 units is Stage One of a larger development.
How does the above planning and this grant allow for genuine community consultation on the future uses of Lots 2 and 3 with any possibility that if community wishes are not for further housing these wishes will be accommodated?
Consultation is discussion before a decision is made and community is a group of people living in the same place or having a particular characteristic in common. Let’s have some real community consultation.








