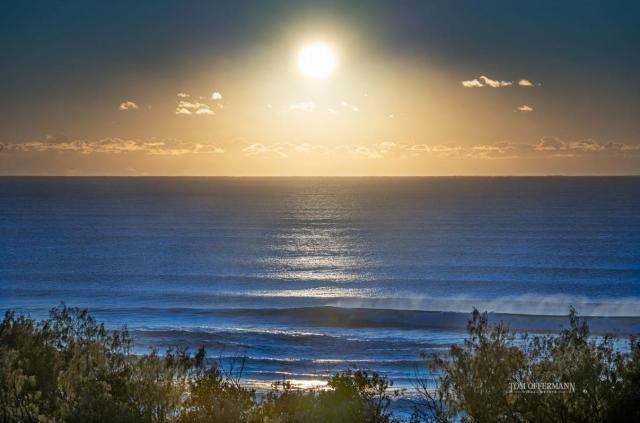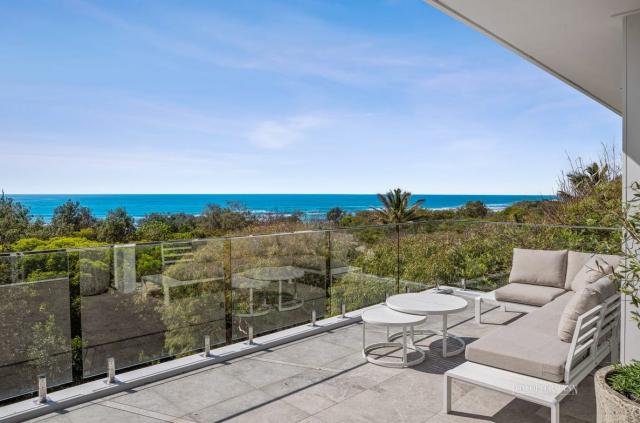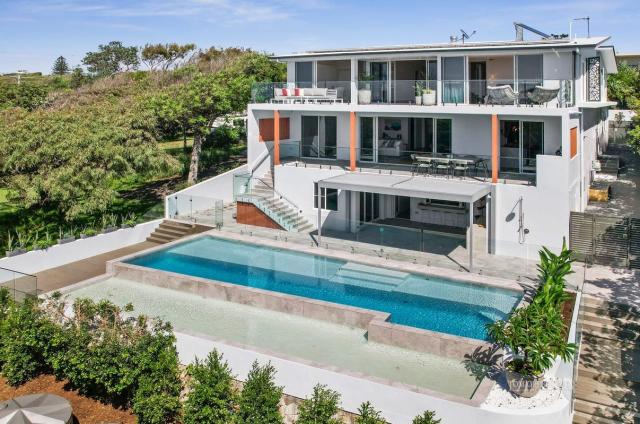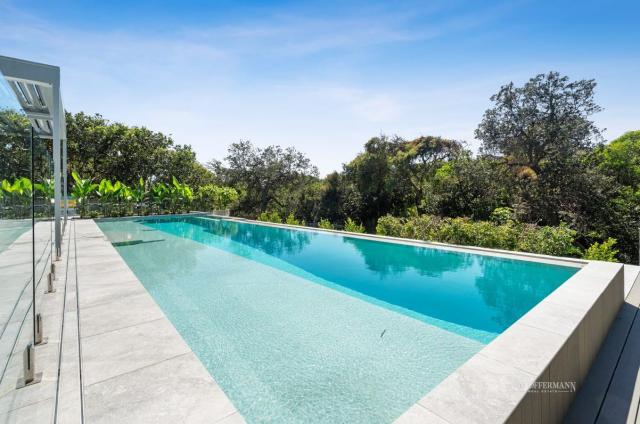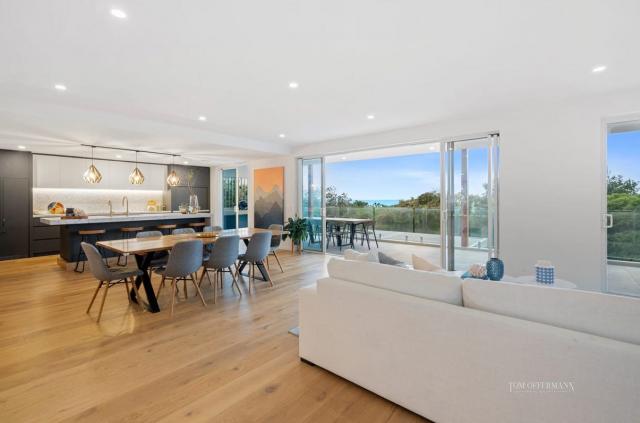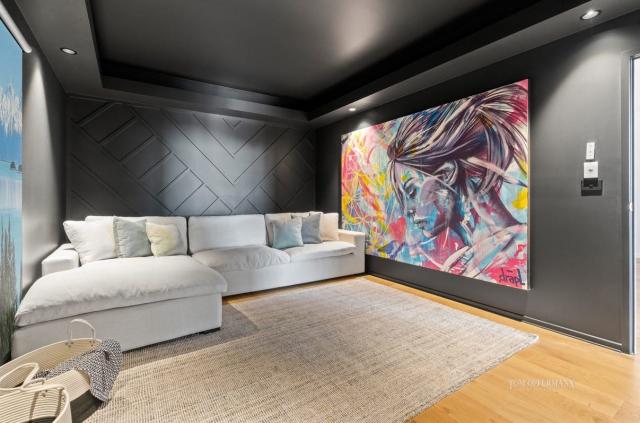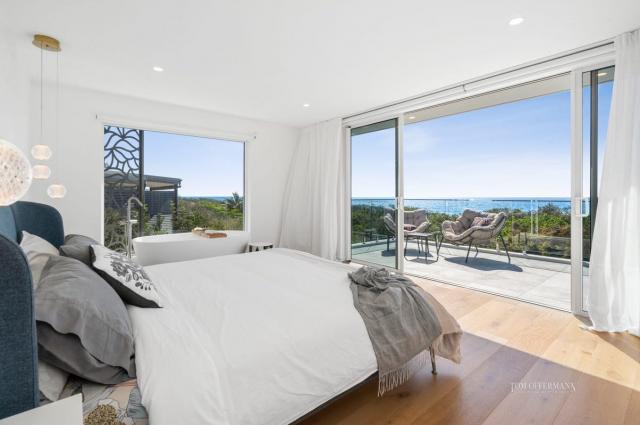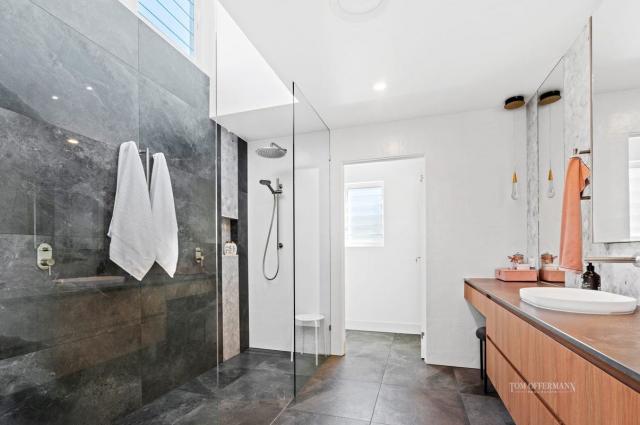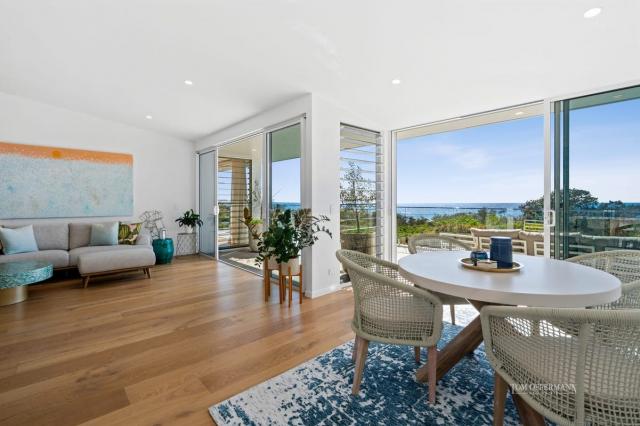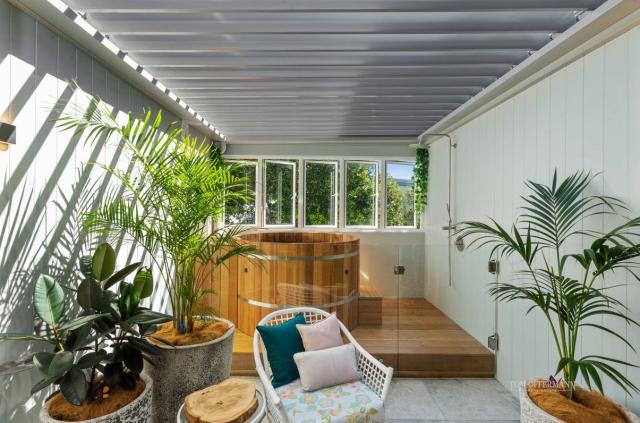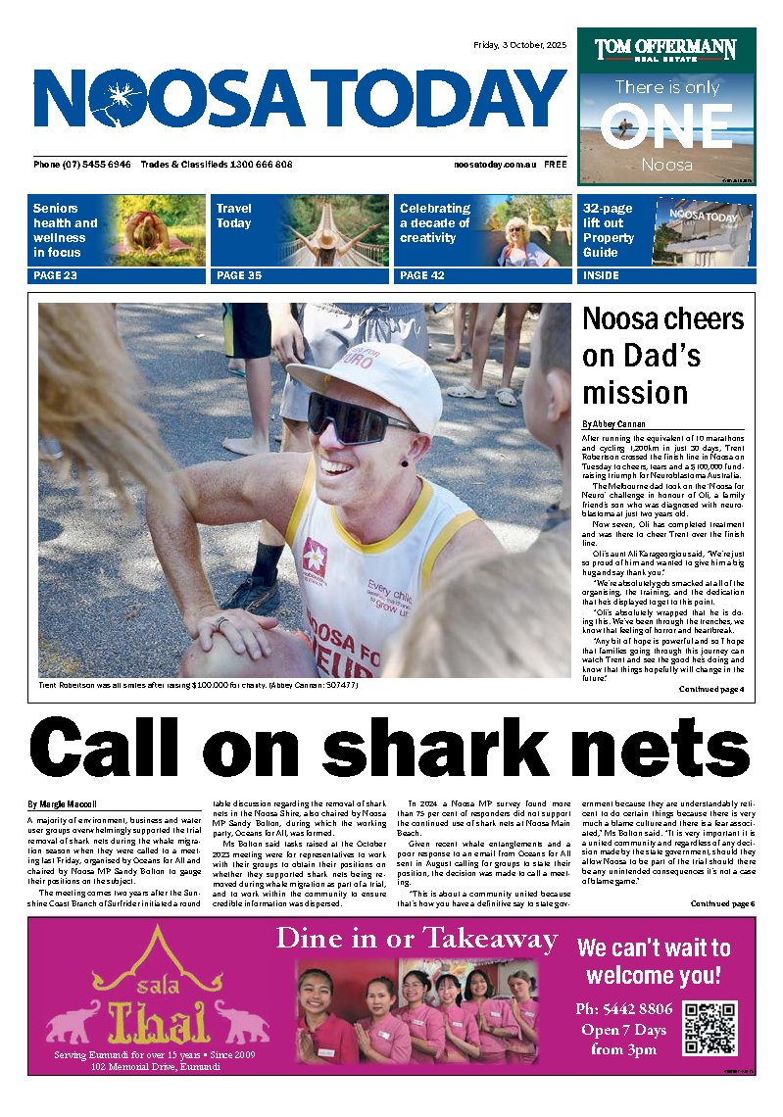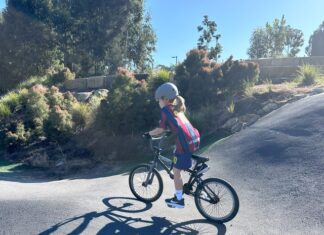Noosa’s eastern beaches never cease to amaze. They are home to some wonderful architect and designer houses that sit well within the landscape.
Tristania Drive at Marcus Beach is one of the most tightly-held streets along the coastline.
This precinct is home to some people who enjoy the seclusion – many from Brisbane looking for a getaway or locals wanting privacy.
People understand the value of this location.
Nic Hunter of Tom Offermann Real Estate invited me to inspect a brand-new luxury retreat.
Designed and project managed by Alessia Capriccioli, 51 Tristania Dve was to be a spacious family home but things have changed and they need to relocate overseas.
When we talk brand new, it couldn’t be anything but. Seachange Builders had just handed over the keys.
Alessia is an energy engineer and interior designer. The three-level house is in an absolute beachfront location on 971sq m with unrestricted 180-degree ocean views.
It’s a magnificent family home with up to six bedrooms in a flexible floorpan that can make the most of study areas, balconies, media room and temperature-controlled wine cellar.
It would make for extended family living as well as home office, with a spacious guest suite and bathroom on the ground floor that has external entry. An internal lift operates to all three levels.
The sustainable and eco-friendly house has solar panels, Smart Home System featuring air-conditioning and dimmable lights all connected to a smart phone app that can be controlled remotely.
Here you have everything. As well as double lock-up garage there is a separate boat garage or gymnasium. There is smart gate access with safety camera that can be operated remotely via phone app.
The size of the block gives you a good-sized garden, a big pool, spacious home and perfect aspect. It’s 30 seconds and you are right on the beach – there is no need to cross a road.
Everything blends together – the colours, the textures, the finishes. This brings a simple uniformity throughout the whole house … the darker stone, the timber, the marble as a backdrop.
The tone of the bathrooms is easy on the eye and sets a nice mood.
There are extra-high ceilings throughout, together with full-size planks of UV-resistant European oak engineered timber flooring. Block-out remote-controlled blinds are in all bedrooms, study, and the media room.
All bathrooms feature special high-quality mosaic tiles, with Carrara marble tiles for the kitchen backsplash and Quantum quartz New York palazzo marble for benchtops.
Complementing the design of the entry level, is a the large, fully-equipped kitchen that serves as the hub of the house.
It comes with Smeg appliances, built-in fridge and dishwasher, large hatch to hide small appliances, double sink, zip tap with hot, cold and sparkling water.
An over-sized waterfall kitchen island comes with breakfast side, bar stools and sea views. Quantum quartz New York palazzo marble in natural quartz premium-plus extra range is used for benchtops.
A butlers pantry features loads of storage and, in turn, connects to a laundry equipped with washer and dryer, sink and hanging rail.
There is even a mudroom with extra sink and storage which means everything is separate yet right there, making for a very functional outcome connecting the three service areas.
The cinema room is fitted with 85-inch latest-generation flat television and home theatre speakers.
The street-level bedroom comes with private ensuite bathroom and an extra bathroom to serve the floor.
A large balcony looks over the garden, the pool and gives a sea view. It provides for a barbecue area equipped with servery bench in reinforced concrete, and anti-rust aluminium doors for extra storage.
The ground level is highlighted by the 20m lap pool with patio and private recreational area featuring covered and indoor dining area refined with Italian tiles, fully-equipped kitchenette, barbecue space and bathroom with shower.
A remote-operated Vergola with rain sensor and auto-closing feature provides lots of shaded space to enjoy the pool area and dining area.
On this level is a secluded wine tasting space and a refrigerated cellar that can keep more than 300 wine bottles at the perfect temperature.
There is an outdoor shower, a large backyard with private direct access to the beach and water tanks to service the automated garden irrigation and the pool.
The family zone on the upper level is a mix of relaxation and family interaction.
After a day out at the beach or around the pool, this is the perfect place to retreat to.
A second living area provides perfect separation between the main bedroom, looking to the ocean, and the other three bedrooms facing the street.
This family area features a fireplace and large balcony with unrestricted 180-degree ocean views. A private study could become the sixth bedroom.
The main bedroom suite comes with an in-room bathtub featuring a dramatic ocean outlook, plus a double walk-in closet. This room has a resort-like private ensuite bathroom with double shower and sink, separate toilet and bidet.
A second main bedroom has a private full-size ensuite bathroom and shower while the two remaining double-sized bedrooms share the main bathroom and a powder room.
There is a secluded balcony with a hot tub spa bath and outdoor shower on a timber deck. This area features a remote operated Vergola with rain sensor and auto-closing feature.
The property is to be auctioned at 3pm on Saturday, April 15. Open for inspection: Saturday, 25 March, 10–10.30am.
Details: Nic Hunter at Tom Offermann Real Estate, 0421 785 512.

