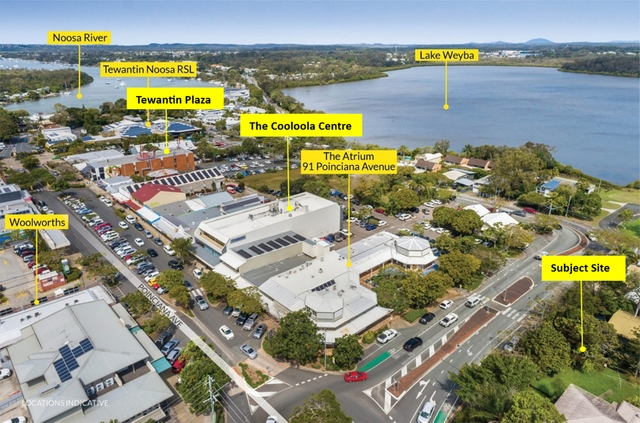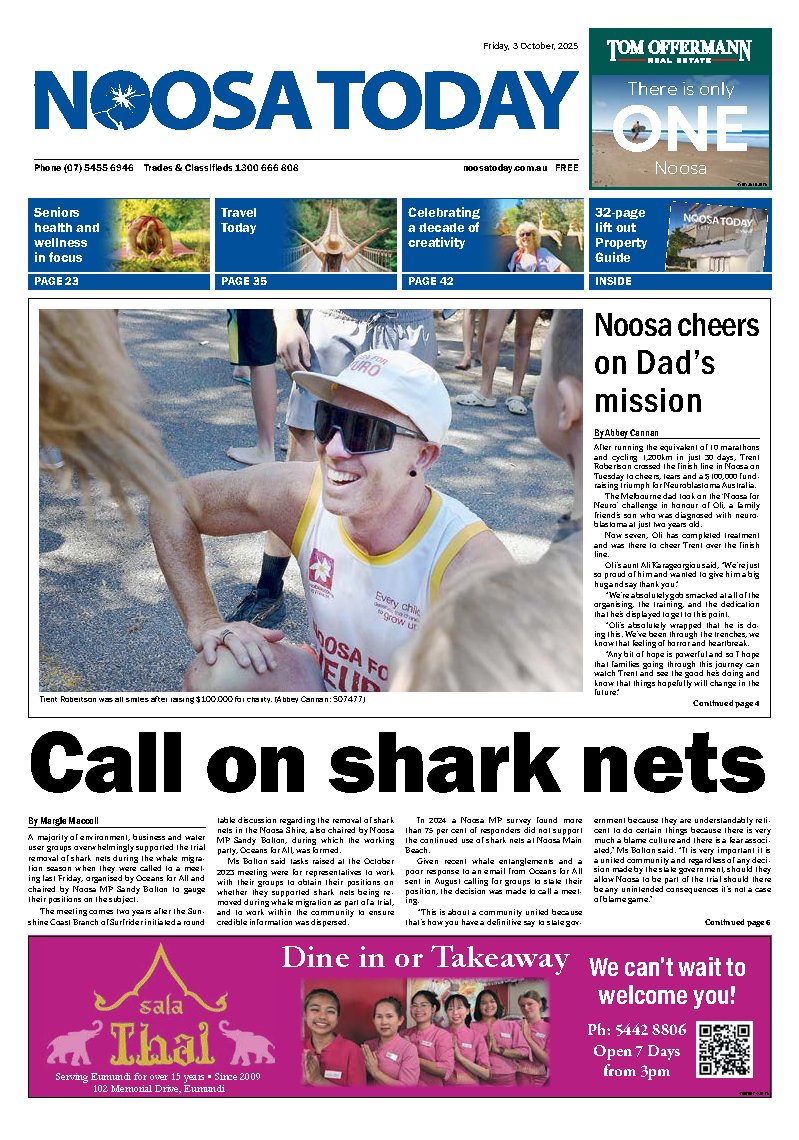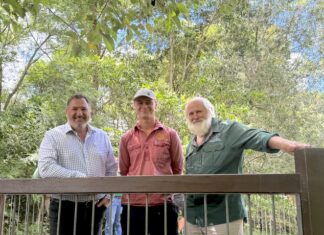Council’s website (7 Feb 2025) informed that public notification had opened for the proposed 42 unit Multiple Dwelling development (Ref: SFD-01040) in Tewantin and that Council has been working with the Government’s State Facilitated Development team over concerns regarding the proposal’s height and density, and that it is disappointing that the applicant hasn’t yet made any noticeable design changes to address Council’s non-compliance concerns to ensure the development proposal is in line with the Noosa Plan and community expectations.
The applicant’s submitted Planning Report and Architectural plans show a very interesting, attractive and breezy sub-tropical design prepared by local architects that would be well placed near large CBD’s, Maroochydore, Nambour, the Gold Coast and the like, but not here in Tewantin, thank you.
The design inspiration for the building was apparently derived from Noosa Shire Council’s design illustrations last year for indicative four-storey mixed use development in Doonella Street, Tewantin. Many of the design features in that concept were incorporated into the current proposal. Incentive bonuses for provision of affordable housing included additional plot ratios, increased site cover, reduced landscaping, an additional storey and an extra two metres in height, and reduced parking requirements, apparently approved as part of the recent amendments to the planning scheme. The architectural design is said to respect the proposed Noosa Plan amendments ‘bonus provisions’ and integrates into the existing Tewantin Centre, as well as providing for an identified community and planning housing need. It’s just across the road they say.
In my opinion, the proposal does not integrate at all into the existing Tewantin centre. To the contrary, the insensitive location and design can only be described as inappropriate and a monstrosity flying against the Shire’s planning scheme requirements, the natural contours of the land, sound planning design principles, the existing surrounding character and community expectations.
The Poinciana Avenue and Sidoni Street intersection has a picturesque village setting and entry, and identified as an important Gateway to the shopping centre (Framework and Character Plan Tewantin – Noosa Plan 2020). The Atrium Shopping mall at this intersection is a well-designed two storey complex with two prominent atriums. It features a large open courtyard design integrated into the treed six-meter-wide nature strip and is adjacent to a pedestrian crossing and a bus stop. As a whole it forms an excellent interface and edge to the Sidoni Street frontage and the residential area to the west (see aerial photo of Tewantin Shopping Centre). It makes a very positive contribution to the character of the shopping centre, much like Noosa Junction’s Cinema Centre and associated shops.
Most of the Tewantin shopping centre comprises of single and two-story buildings. There are two three-storey buildings, the 9.6 metre high Cooloola Centre and the 10.5-metre-high Tewantin Plaza (at the rear), both very bulky buildings. On the western side of Sidoni Street, next door to the proposed development is the single storey Department of Transport and Main Roads Customer Service Centre and residential development comprising of dwelling houses and two storey multiple dwellings.
For Medium Density zones, the Planning Scheme requires buildings and structures to be low rise (a maximum of eight metres in height and two storey) and present a building height consistent with structures on adjoining and surrounding premises. In terms of building scale and bulk it should be compatible with surrounding development and the particular circumstances of the site; and does not present an appearance of bulk to adjacent properties, roads or other areas in the vicinity of the site.
It is not surprising therefore, in view of the foregoing, that the applicant did not submit a visual assessment/impact study including long elevations for Poinciana Avenue and Sidoni Street or 3D modelling of the area. For this purpose, I have included a basic presentation for illustrative purposes of the north elevation of part of Poinciana Avenue showing existing buildings and the proposed development. Heights and details were derived from site surveys (tape measure), Council aerial photography mapping, and photographic interpretation.
The bulky, intrusive impact is obvious even without showing the elevations of other sections of Sidoni Street and Poinciana Avenue. The proposed building siting, massing and height will create a sense of spatial enclosure and negative impact (sometimes called the tunnel effect), often found in inner city environments. There should be a clear transition between the public and private spaces. In this instance there is no transition zone or design features to blend the development into the adjoining two storey, five unit development.
The site fronts a major traffic route and one of the most long-term congested traffic areas in Noosa with traffic regularly banking up to the golf course and beyond in peak hour traffic and the Poinciana Avenue/Butler Street roundabout is at times dead locked with parked vehicles. There is virtually no street parking available at times in the shopping centre and Sidoni Street, Donella Street and Poinciana Avenue due to existing heavy parking demands. Construction of the Beckmans Road by-pass (Stages 2 and 3) is still many years away, with State Government money recently earmarked for design work only with no guarantee that the traffic issues through Tewantin will be resolved. The by-pass will not solve the car parking problem. Until both these issues are resolved, the application is premature.
Forty-two (42) car parking spaces (including two disabled parks), 14 motorcycle spaces, and bicycle spaces are proposed for the development. According to the Traffic Consultant, the provision of one space per unit is based on available local data and trends in vehicle and motorcycle ownership and usage, and the number of spaces is expected to more than cater to tenant needs. Apparently, submitted information from a Coast to Bay Housing study indicates low-income households still seek access to a car. I fully agree, but other studies indicate that the parking demand is more like 1.8 spaces per household. No visitor spaces are proposed. A parking demand study should have been provided given the dire street parking situation in the local streets and the shopping centre.
The submitted draft traffic report stated that adequate turning radii, aisle widths, and clearance heights would appear to accommodate the movement of private cars and service vehicles such as delivery trucks and waste collection vehicles. There is no mention of service vehicles such as delivery trucks and waste collection vehicles in the final submitted report. Removal of waste from 10 x 1100 litre bins to the loading bay at the Poinciana frontage of the site means that rubbish trucks would block visibility for exiting vehicles and traffic in Poinciana Avenue, a particularly dangerous situation. There are no service/delivery bays proposed. The basement parking area appears to have insufficient height clearances for a typical delivery van (three metres in height).
It has been submitted that as a result of the proposed deletion of the two existing vehicle cross-overs in Sidoni Street, two additional street vehicle parking spaces will be provided. I do not believe this is correct as the area adjacent to the cross-over next to the pedestrian crossing is set aside as a Loading Zone for Queensland Transport Business only. The use of the area adjacent to the other existing cross-over near the roundabout is also unacceptable as any vehicle reversing/manoeuvring into the additional parking space would intrude into the left-hand turning lane of the roundabout and the dedicated bicycle lane. There is a constant movement and bank up of vehicles in Sidoni street (often to the Memorial Avenue/Doonella Street roundabout), making such parking potentially dangerous.
In my view, the proposed massively overscale development has inadequate on-site car parking provision, no visitor parking spaces, no proper service vehicle bays or facility, excessive site cover, is an bulky intrusive and over 3.5 times the unit density of adjoining and nearby modern two-storey unit developments.
I mean, how much more can you pack onto the site. This is about as rock bottom as you can get in terms of site planning and aesthetics. If this development gets through, it will set a disastrous precedence and Noosa Junction would be next on the list.
Council encourages the community to lodge a submission about the proposed development. Website for access to the submission form is – planning.dsdmip.qld.gov.au/sfd/submission/new/de23a925-8a50-ef11-bfe3-002248988a17 When emailing your submission, please copy in Sandy Bolton’s office via noosa@parliament.qld.gov.au Closing date for submissions is 10 March.
Grounds for objection in any submission (4000 characters limit) could include, among others, the following: –
1. Non-compliance with the Noosa Shire Planning Scheme and its required performance outcomes.
2. The proposal is not of a scale compatible with surrounding development and the particular circumstances of the site; and will present an appearance of bulk to adjacent properties, roads or other areas in the vicinity of the site, and will visually dominate the street or surrounding area.
3. Unacceptable visual impact on the streetscape of Poinciana Avenue and Sidoni Street and the locality.
4.Unacceptable impact on the existing and historic nature of the Tewantin Shopping Centre.
5. The location and design are based on poor planning principles and considerations including the lack of a transition zone or features so as to blend the proposal into the surrounding built environment.
6. Inadequate on-site car parking provision, lack of visitor parking, and lack of street parking adjacent to the site and the locality.
7. Unacceptable loading zone location at the frontage of the site which should be deleted.
8. Absence of acceptable on-site loading and unloading/servicing facilities for such a large development.
9. Absence of an extended traffic island at the Poinciana Avenue/Sidoni Street roundabout to prevent potential illegal vehicle movements to the east bound lane of Poinciana Avenue.
10. The proposal is premature given the existing local, long term congested traffic conditions and car parking in the locality and absence of evidence that the planned Beckman’s Road bypass will address this issue or when it will be completed.
11. The proposal if approved would set an undesirable precedent for similar development.
12. The site is inappropriate for the application of any bonuses/incentives applicable for the provision of affordable housing as a result of the proposed scale, overdevelopment and an insensitive design next to the important entry/gateway to the Tewantin Shopping Centre.
13. Inadequate consideration of previous submissions to the proposal and inadequate submitted information in regards to visual impact, car parking provision, cultural heritage, and community expectations, etc.
(Johann Holdysz is a Tewantin resident and development/town planning consultant)










