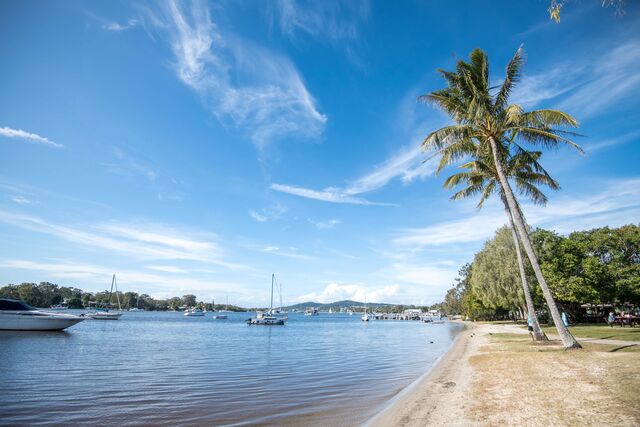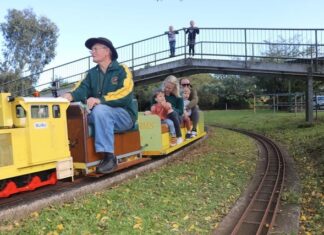Carpark spaces and pathway width was again the focus of Council debate at its ordinary meeting before the revised Noosaville Foreshore Infrastructure Masterplan was adopted with a 5:2 majority vote.
The debate centred on the Noosaville boat ramp where staff recommended 10 carparks be translated into 10 bike and scooter paths to enable a widening of the pathway to 3.5m to improve safety and disability access.
Councillors rejected an amendment by Cr Amelia Lorentson that all carpark spaces and pathway width be retained, but supported an amendment from Cr Jess Phillips that the shared pathway adjacent the boat ramp be established after monitoring data had been gathered showing the pedestrians and cyclists currently using the path.
Staff told the meeting the foreshore had previously been identified as a principal recreational route for cycling and walking as part of council’s walking and cycling strategy. As such it had undergone community-wide consultation where 3.5m had been identified as a minimal and desired pathway width, which also met Department of Transport and Main Road and Noosa Plan guidelines.
Mayor Frank Wilkie said extensive consultation had shaped the Noosaville Foreshore Infrastructure Master Plan that reflects Noosa’s collective aspirations for the popular recreational area.
Council’s endorsement of the Master Plan has allowed Noosa to begin delivering a collective 20-year vision for the foreshore, he said.
“We’ve worked in good faith to respect and balance all views on community access, safety, enjoyment and aesthetics in a Master Plan that preserves what everyone loves about the Noosaville foreshore, while paving the way for improvements,” he said.
“Community consultation over 12 months, including riverside engagement events, stakeholder workshops and Your Noosa surveys, helped shape and refine the plan.
“More than 2000 residents provided input, with many kindly thanking Council after seeing their ideas reflected in the revised draft.
“The intention was always to conduct a genuine process to co-create a shared space that everyone could enjoy for years to come.”
The 20-year plan’s key features include retention of parking and loading zones, wider shared pathways for improved safety, two swimming areas where boats are restricted, upgrades to parkland facilities and retention of existing recreation opportunities.
“The tennis court will also kept as a revered part of the foreshore’s heritage,” Cr Wilkie said.
“After discussions with the tennis club, future tennis court upgrades will enable a more diverse range of sports.
“Council also committed to ensure the existing 404 carparking spaces are clearly recognised in the plan and any future changes subject to thoughtful design and community engagement.”
Mayor Wilkie said the Master Plan also aimed to address various challenges, including ageing infrastructure, river flooding and erosion.
“Much of the existing infrastructure has reached the end of its service life and no longer meets current standards,” he said.
“Timber walls along the waterfront are significantly worn, there’s erosion along the shoreline, and stormwater infrastructure over half-a-century-old needs replacing.
“The Master Plan allows Council to apply for external grant funding so we spare ratepayers the upgrade costs estimated at $10 million over the next 20 years.”
Mayor Wilkie thanked the community for their passion and patience in helping shape the Master Plan.
“Key aspects of this Master Plan will undergo detailed design and ongoing community consultation to ensure residents are kept informed and that what’s delivered continues to reflect our community’s collective and evolving aspirations,” he said.
“Together, Council and our community have helped shape the future of the Noosaville foreshore and I thank everyone who has played a role in this milestone project.”
A copy of the Noosaville Foreshore Master Plan will soon be available on Council’s website.









