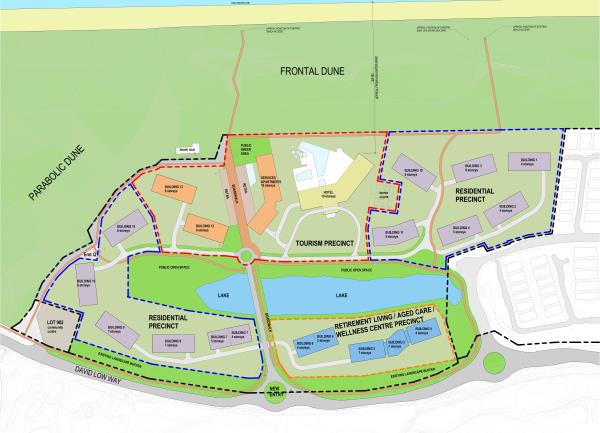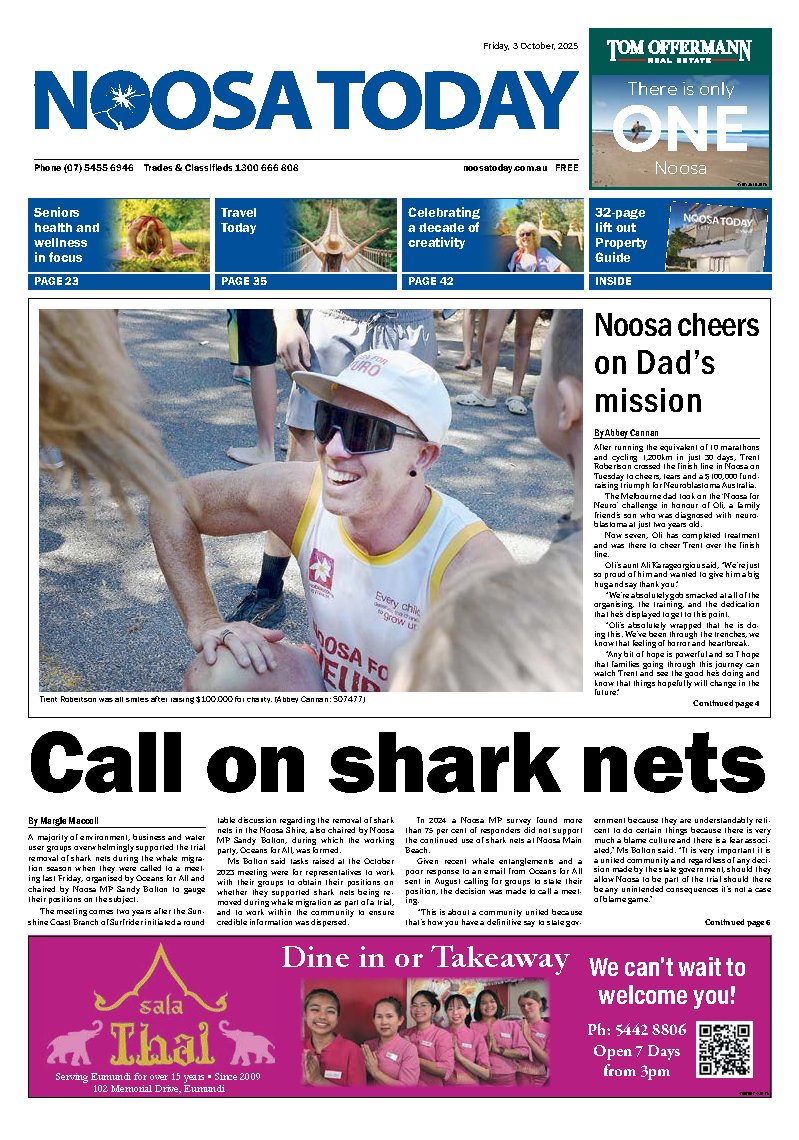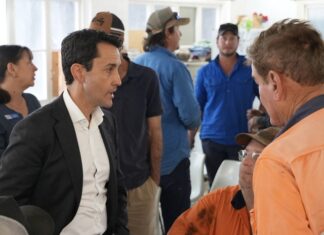THE revised proposal for Sekisui House’s controversial development at Yaroomba has been released to the public.
While it still fails to comply with Sunshine Coast Council’s current town planning scheme, Sekisui House Senior Development Manager Evan Aldridge is confident that the changes suit the needs of the local community.
The updated proposal incorporates feedback gathered during stakeholder engagement conducted across the Sunshine Coast since October 2014.
“Our updated proposal represents a balance between the needs of residents, business groups, community feedback, council’s objectives, and Sekisui House as site owners,” Mr Aldridge said.
A key change is the reduction in height of a number of the buildings on the site, with the proposal including two 10 storey buildings, compared to five, which was in the original plan. The tourism precinct, which includes the five-star international hotel and serviced apartments, will be the only precinct to include two 10 storeys buildings.
“The need for the hotel precinct to be 10 storeys is based on substantial feedback from major international hotel operators to ensure the ongoing viability of a five-star international hotel,” Mr Aldridge said.
“Building heights in the residential precinct have been reduced, which has also seen a reduction in the number of apartments from 1470 to 1350.”
Evan Aldridge, Sekisui House Senior Development Manager said that overall the revised layout has allowed us to define four precincts within the site.
“The tourism precinct is located as a destination point on the main entry; the retirement living, aged care and wellness centre precinct adjoins the lake, park and open space,” Mr Aldridge said.
“There are two residential precincts, both adjoining the tourism precinct to provide good connectivity to amenities.
According to Mr Aldridge the new layout maintains the company’s strong urban planning principle of maximising open space and limiting building footprints. The building footprint is still under 20 per cent of the site area, with the remaining 80 per cent as open space.
Market research also highlighted majority support for sustainable building practices (82 per cent) and sustainability initiatives will include solar power generation, water reuse, lighting, innovative waste management systems as well as future proofing for use of electric vehicles.
A new entry into the site off David Low Way has also been introduced to address feedback on traffic issues from the adjoining residents in the Coolum Residences estate.
Sunshine Coast Council will review the revised plans and decide on whether it will consider the proposal in the first amendment of the Planning Scheme.
“It’s important that the community knows that this is the only the first, in a number of steps, before we are able to submit a development application,” Mr Alridge said.
“Over the last 10 years, 17 amendments have been made to the region’s Planning Scheme – this demonstrates the process we are undertaking is not uncommon.
“Sekisui House is committed to working with the council and community to deliver the strategic outcomes required by council and deliver an iconic destination for the Sunshine Coast.“
For more information, visit: www.sekisuihouse.com.au
>>>BREAK OUT BOX<<< The new proposal includes: 2 x 4 storey buildings 2 x 4-5 storey buildings 2 x 5 storey buildings 1 x 4-7 storey buildings 2 x 7 storey buildings 6 x 8 storey buildings 2 x 10 storey buildings









