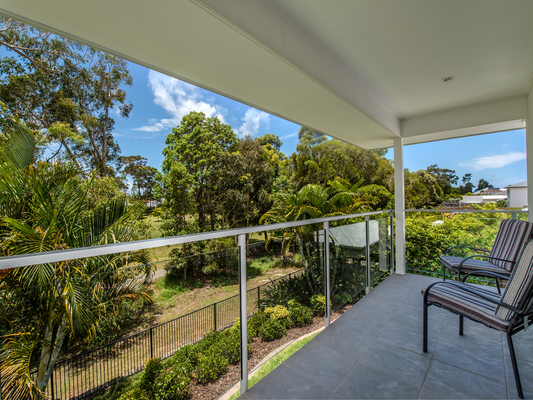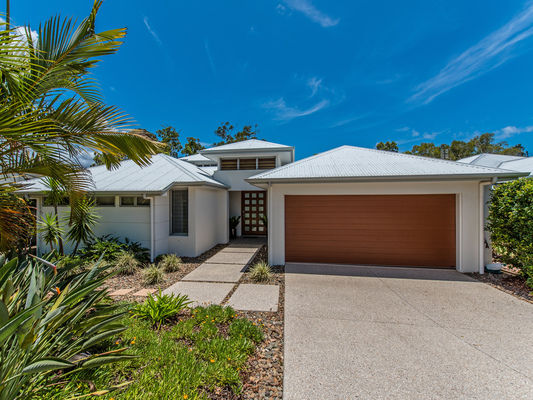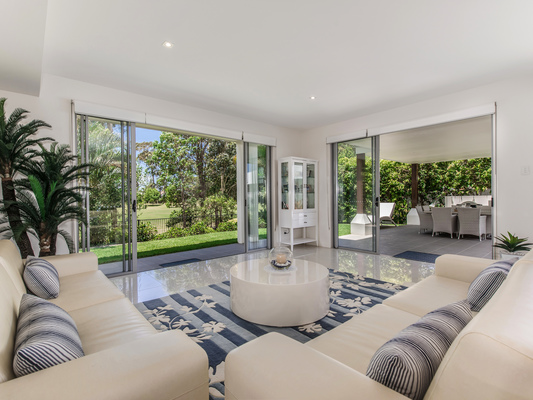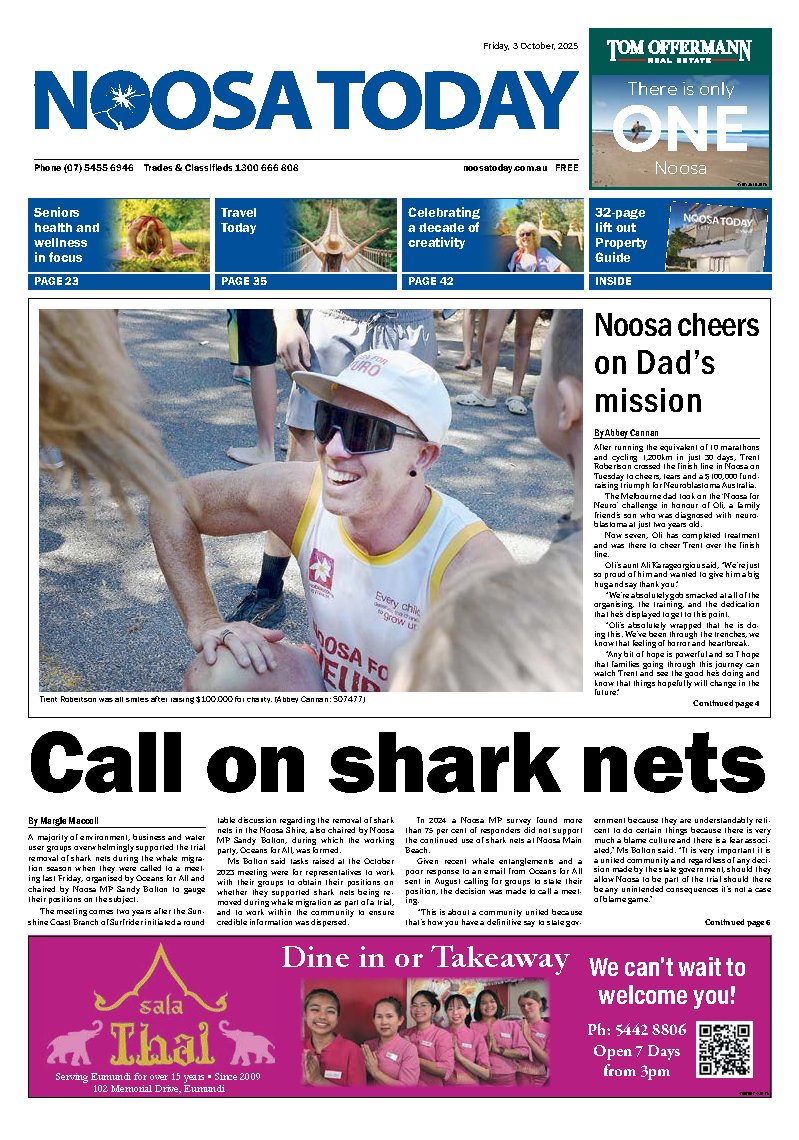Set on a rare 876 square metre block in one of the region’s most sought-after locales, this golf course home offers space, luxury and an enviable view over the 15th fairway.
The expansive floor plan includes four bedrooms, three bathrooms and multiple living areas across two levels.
The entire upper floor has been dedicated to the master retreat and features a study, lounge area, beautifully appointed ensuite, walk-through robe and private balcony with a gorgeous view.
There are three more bedrooms downstairs. Two in one wing, with the main bathroom and another guest bedroom with private ensuite and views over the pool.
The main living space is located at the rear of the home.
Here, banks of floor-to-ceiling windows allow plenty of natural light while perfectly framing views across the pool and out to the fairway.
This area also features a gourmet kitchen that would appeal to any home chef and a generous open-plan dining space.
Large sliding doors open out from the lounge area onto a spacious, covered poolside alfresco area that is just perfect for entertaining friends and family.
The property also features fully ducted air-conditioning, a ducted vacuum, alarm system, plantation shutters and luxury window furnishings.
Altogether this home is one of the most desirable offerings currently available within the highly-prized Peregian Springs community with its access to golf course, great schools and shops.
Home Essentials:
Address: 35 Peachtree Crescent, Peregian Springs
Price: $1.1 million
Description: 4 bed, 3 bath, 2 car, pool
Open: Saturday 9-9.30am
Agent: Vicki Cooper for Star Noosa 0418 231 955











